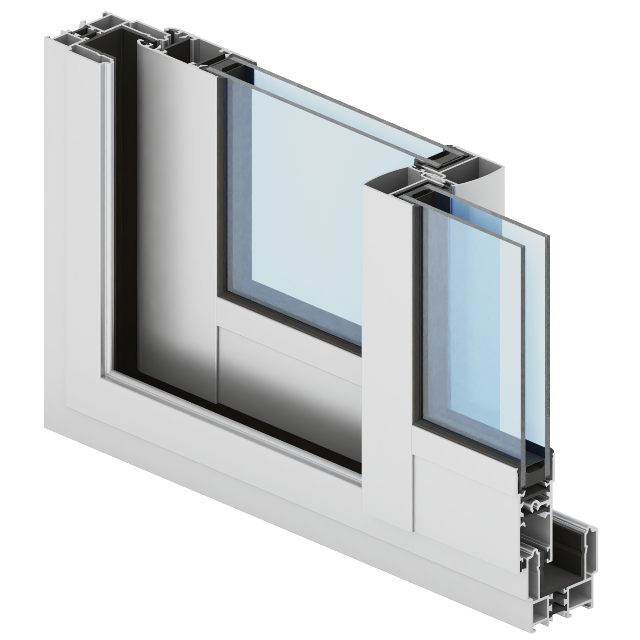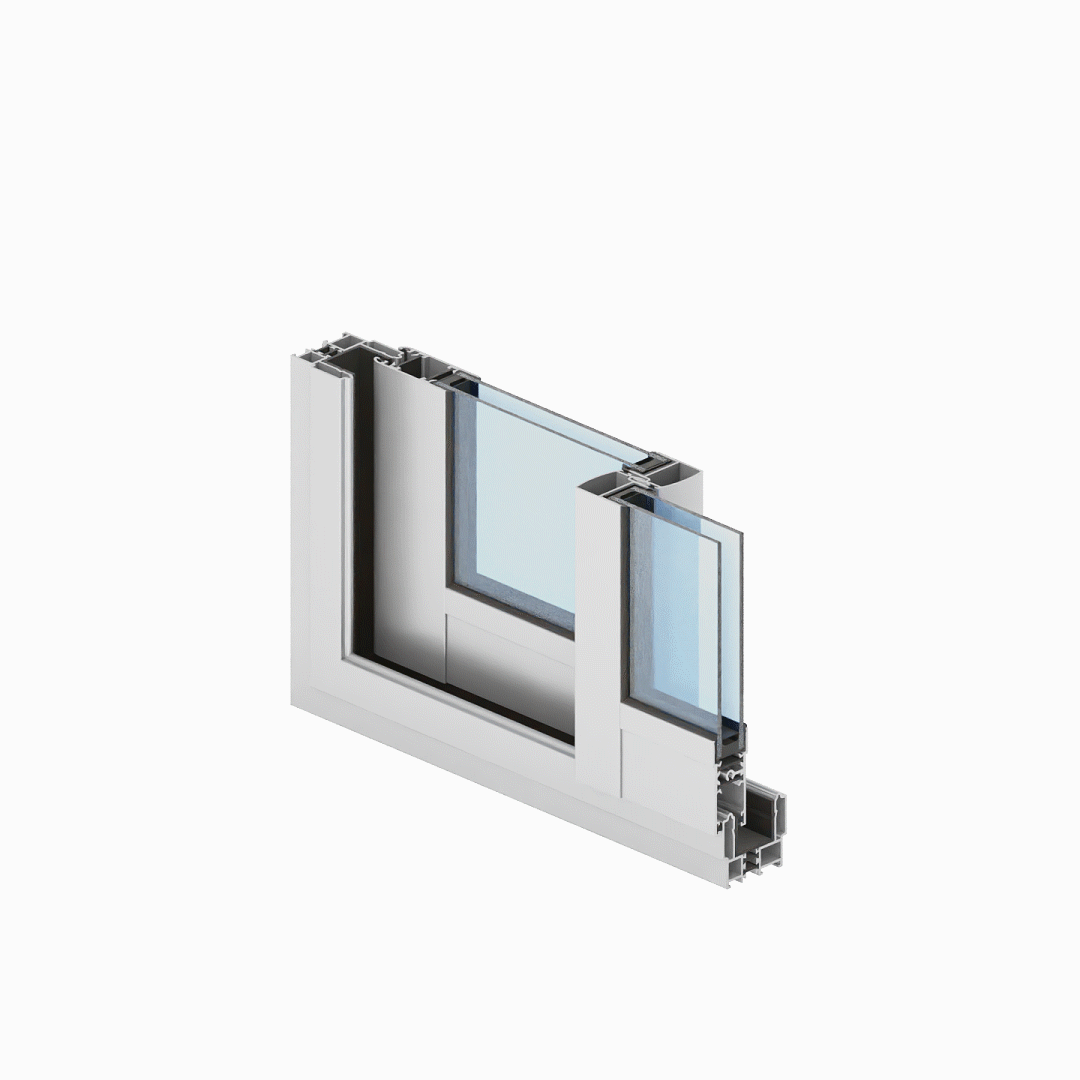


| SYSTEM | MATERIAL | DEPTH OF FRAME | DEPTH OF LEAF | GLAZING RANGE | WEIGHT OF LEAF | TYPE OF DOORS |
| SL+ | aluminium/polyamid | 59-103 mm | 32 mm | 6 – 9 mm / 20-24 mm | to 120 kg | sliding |
| SYSTEM | THERMAL INSULATION UF* | AIR PERMEABILITY | WINDLOAD RESISTANCE | WATERTIGHTNESS |
| SL+ | Uf from 3,63 W/m2K | Class 3; EN 12207 | Class B3 (1200 Pa); EN 12210 | Class 5A (200 Pa); EN 12208 |
*Thermal insulation is dependent on a combination of profiles and thickness of the filling
Our modern windows are crafted using the latest technology and high-quality materials, ensuring that they are built to last and able to withstand even the harshest weather conditions.
Our team of experts is here to guide you through every step of the window purchasing process, from initial consultation to installation and beyond. We are dedicated to providing exceptional customer service and support, ensuring that you are completely satisfied with your purchase.
ABOUT US
Our products
SUBSCRIBE TO OUR NEWSLETTER
Keep up with Lumini! Subscribe now for exclusive updates on architectural brilliance and design inspiration.

2720 W Chicago Ave,
Chicago, IL 60622
Monday – Friday: 8am-5pm
Saturday – Sunday: Closed