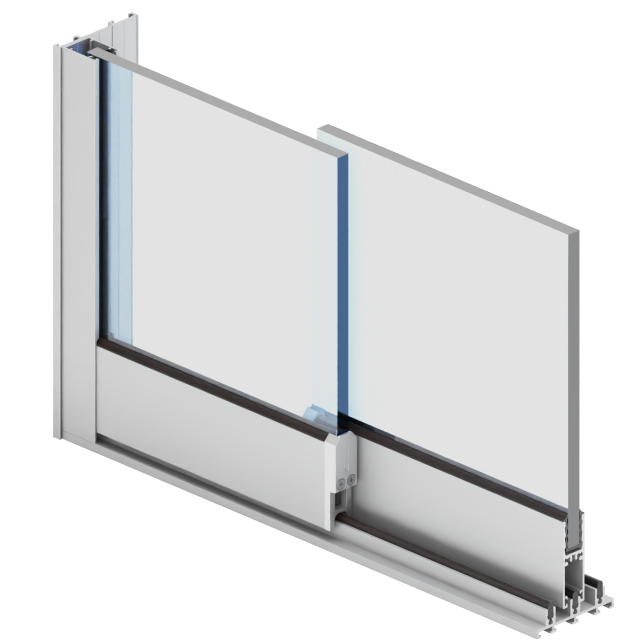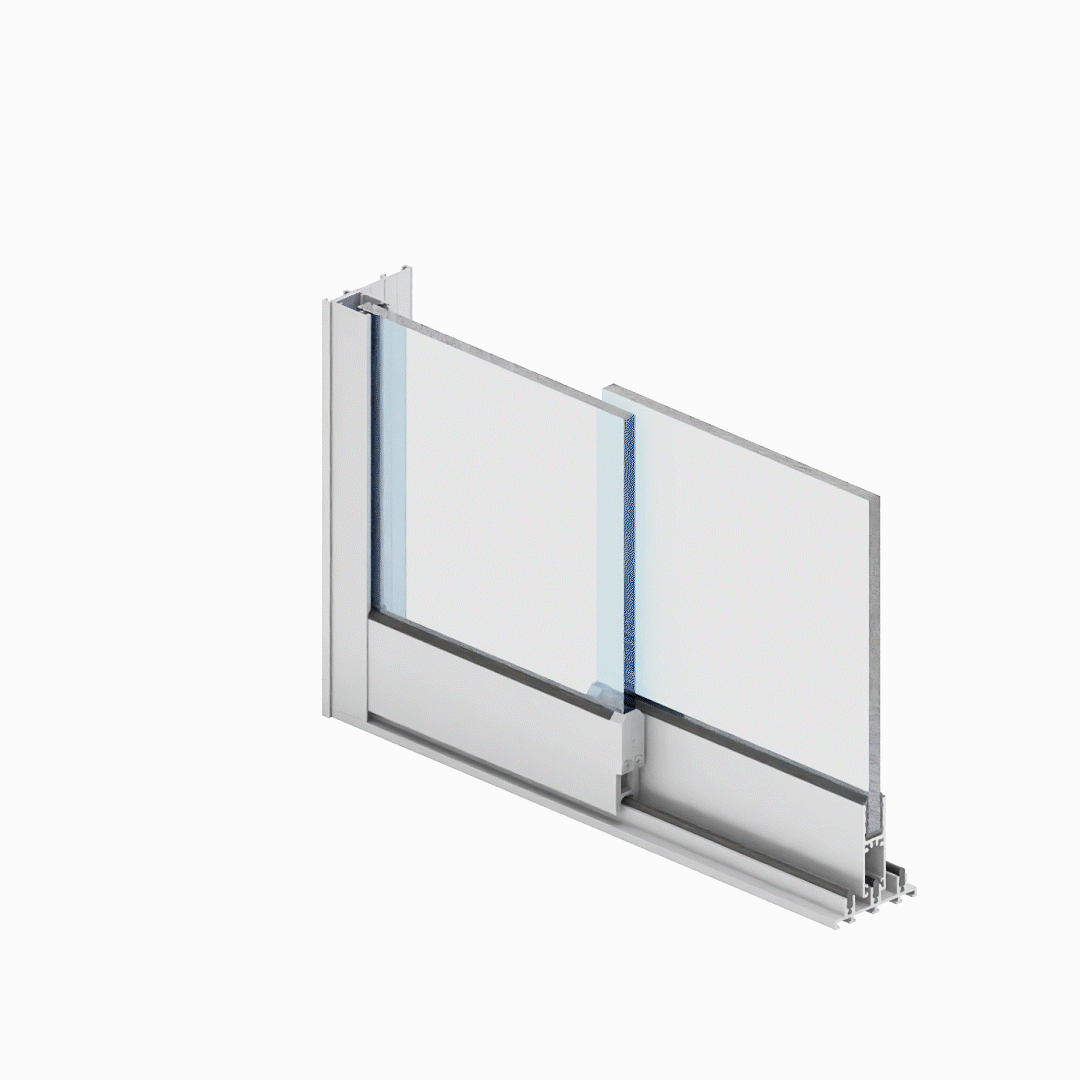


| SYSTEM | MATERIAL | DOOR LEAF WIDTH | DOOR LEAF HEIGHT | GLAZING RANGE | WEIGHT OF LEAF | TYPE OF DOORS |
| SG | aluminium / glass | 690 – 1130 mm | up to 2600 mm | 10 mm | up to 80 kg | sliding |
Our modern windows are crafted using the latest technology and high-quality materials, ensuring that they are built to last and able to withstand even the harshest weather conditions.
Our team of experts is here to guide you through every step of the window purchasing process, from initial consultation to installation and beyond. We are dedicated to providing exceptional customer service and support, ensuring that you are completely satisfied with your purchase.
ABOUT US
Our products
SUBSCRIBE TO OUR NEWSLETTER
Keep up with Lumini! Subscribe now for exclusive updates on architectural brilliance and design inspiration.

2720 W Chicago Ave,
Chicago, IL 60622
Monday – Friday: 8am-5pm
Saturday – Sunday: Closed