EXTERIOR WINDOWS & DOORS
Welcome to Lumini’s Exterior Windows & Doors section, where innovation meets elegance to redefine the boundaries of architectural design.
Our curated collection of exterior windows and doors embodies superior craftsmanship, durability, and aesthetic appeal. Crafted with precision and attention to detail, our products are designed to withstand the elements while enhancing the visual appeal of your home or building exterior.
Lumini offers a diverse range of options to elevate the curb appeal and functionality of any property. Explore our selection and discover the perfect exterior windows and doors to make a lasting impression.
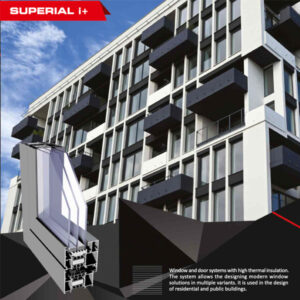
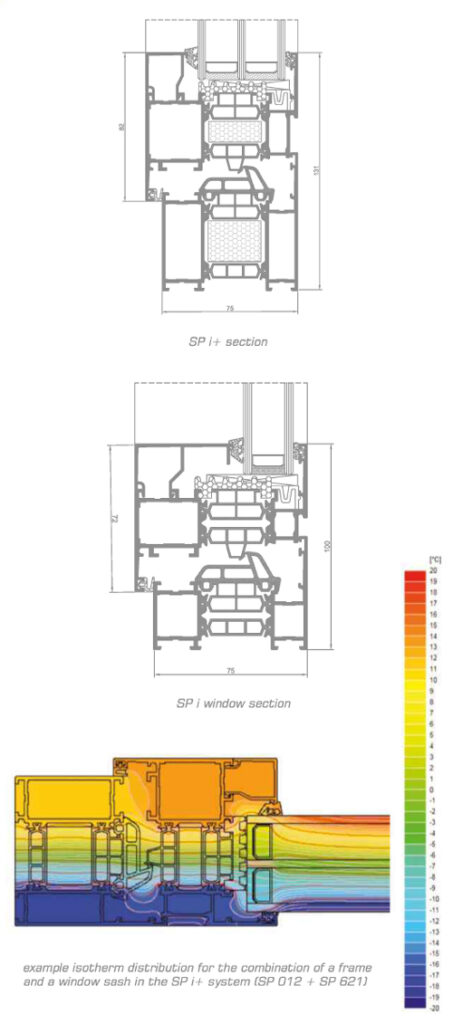
Superial-i+
The system allows the designing modern window solution in multiple variants. It is used in the design of residential and public buildings.
- The system is designed for designing windows, doors and shop windows with high
thermal insulation parameters. - A high thermal insulation power was achieved by applying special thermal inserts
between thermal separators and around the glass pane. Available options: SP, SP i, SP i+. - Large number of shapes in the system guarantees the obtained desired appearance and structural strength
- The option of installing windows in facade systems.
- Glazing strips available in a rectangular and circular variant.
- The shapes of profiles suitable for the installation of various peripheral hardware,
including hidden hinges and PCV hardware. - A broad range of glazing allows using all types of single and double cavity, acoustic
and anti-burglary glass panes. - Profile drainage in two variants: traditional and hidden.
- The option of bending profiles (detailed specification of profiles and the detailed
technical parameters of profile bending process are available in the in the
authorisation zone of the website www.aliplast.pl). - The available option of a low lintel in single or double wing rectangular balcony door
(designs using dedicated profiles); in addition structural tightness was improved
thanks to the application of ACRS461 gasket. - The system is designed for use in residential and public buildings, and also allows
designing modern window solutions in multiple variants. - The design of systems SP i, SP i+ is based on a proven, extensive and recognized base
system Superial. - There is possibility of use Flyscreen system (Flyscreen – fly screens are a practical
and an extremely functional protection against insects). - Wide range of colours – RAL palette (Qualicoat 1518), texture colours, Aliplast Wood
Colour Effect (wood-like colours), Aliplast Loft View – colours imitating stone surfaces
(Qualideco PL-0001), anodized colour (Qualanod 1808), bi-colour.
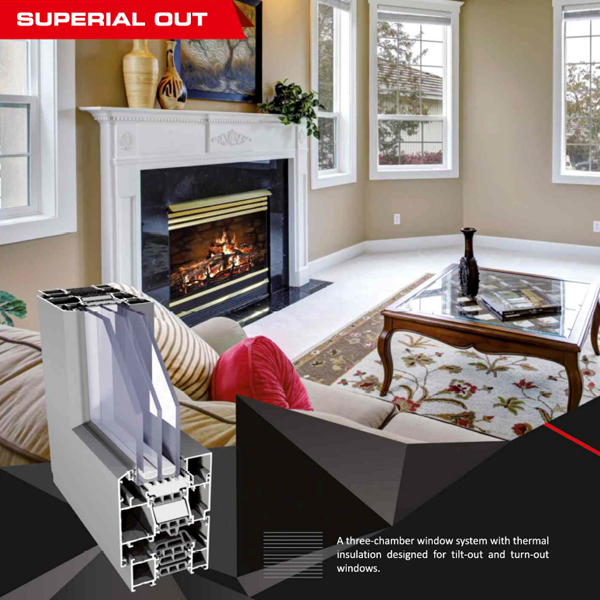
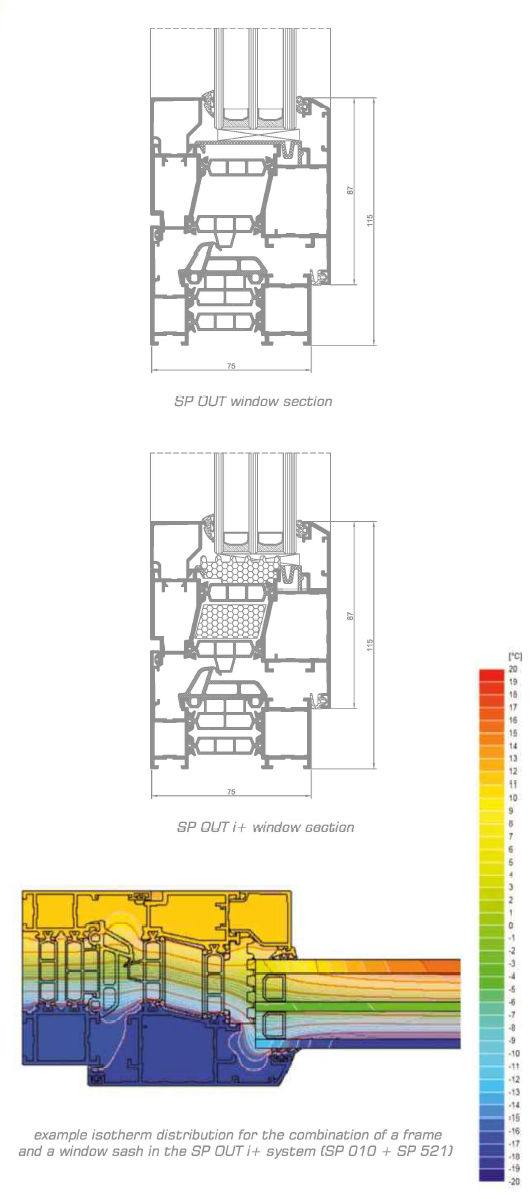
SP OUT
- System Superial OUT is designed for tilt out and turn out windows.
- The system Superial OUT features a faced internal surface of the frame and the sash.
- The system Superial OUT is fully compatible with the window system Superial (they share system elements: connectors, gaskets, glazing strips).
- Turn-out windows can be fitted with two types of hinges: rotating hinges or scissor hinges; window hardware used allows tilting the top or the bottom of the window outwards; option of a turn-out window with the stop limit.
- Turn-out windows can be fitted with two types of hinges: rotating hinges or scissor hinges.
- An available option of integrating windows with walls by using a reversing profile.
- Maximum dimensions and weights of structures in Superial OUT system:
- Maximum dimensions and weights of structures in Superial OUT system:
tilt-out windows – minimum width and height of sash S00 mm, maximum width
and height of sash 2000 mm, maximum weight of sash 100 kg for tilt-out
windows - turn-out windows – minimum width and height of sash 500 mm, maximum width
of sash 1500 mm, height of sash 3000 mm, maximum weight of sash 120 kg for
turn-out windows
- Maximum dimensions and weights of structures in Superial OUT system:
- The system SP OUT is available in the variant with improved thermal insulation power:
- SP OUT i with additional thermal insulation, at the profile-glass interface
- SP OUT i+ with additional thermal insulation between thermal spacers
- This system is very popular in Nordic countries and on The British Isles. Perfectly
matching old and stylized manor houses, wood cabins or simple Scandinavian type
houses. Shutters are often used with such windows. - There is possibility of use Flyscreen system (Flyscreen – fly screens are a practical
and an extremely functional protection against insects). - The option of bending profiles (detailed specification of profiles and detailed technical
parameters of profile bending process are available in the customer area of the website
www.aliplast.pl). - Wide range of colours – RAL palette (Qualicoat 1518), texture colours, Aliplast Wood
Colour Effect (wood-like colours), Aliplast Loft View – colours imitating stone surfaces
(Qualideco PL-0001), anodized colour (Qualanod 1808), bi-colour.
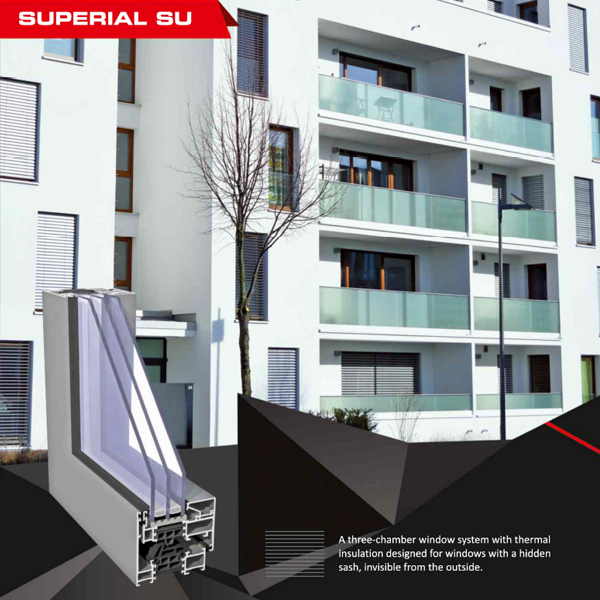

Superial SU
- A three-chamber window system with thermal insulation desiged for designing
windows with a hidden sash, invisible from the outside. - A specially designed shape of the frame hides the full height of the sash profile.
- A wide range of glazing allows using all types of single and double cavity, acoustic
and anti-burglary glass panels. - Profile drainage in two variants: traditional and hidden.
- A three-chamber window system with thermal insulation desiged for designing
An available option of a low threshold in a single wing balcony door (in addition,
structural tightness was improved thanks to application of ACSR461 gasket).
- The option of bending profiles (detailed specification of profiles and detailed technical
parameters of profile bending process are available in the customer area of the website
www.aliplast.pl). - The hidden sash system is the system preferred by designers, as it allows “hiding”
windows in aluminium and glass structure. Thanks to the application of this solution
opened and fixed window segments look identical from the outside. - The system SP SU is also available in the variant with improved thermal insulation
power.
- SP SU i z which was achieved by applying thermal insulation under the glass panel.
- There is possibility of use Flyscreen system (Flyscreen – fly screens are a practical
and an extremely functional protection against insects). - Wide range of colours – RAL palette (Qualicoat 1518), texture colours, Aliplast Wood
Colour Effect (wood-like colours), Aliplast Loft View – colours imitating stone surfaces
(Qualideco PL-0001), anodized colour (Qualanod 1808), bi-colour.
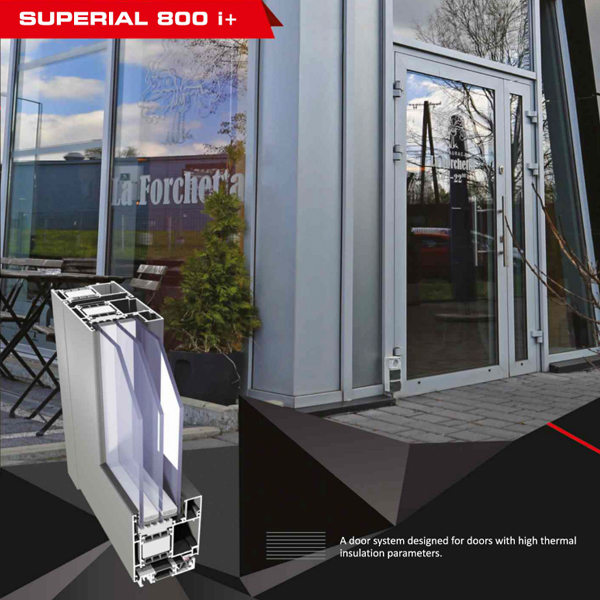

Superial 800i+
- A door system designed for doors with high thermal insulation parameters.
- The system is compatible with system the Superial system – thanks to adaptive profiles
designs in series SP 800 can be integrated with Superial shop windows. - The system features very good anti-burglary properties (the lock is situated far from
the outer side). - A thermal insulation threshold is used, which can be disassembled following door
installation in the frame. - The option of bending profiles (detailed specification of profiles and detailed technical
parameters of a profile bending process are available in the customer area of the website
www.aliplast.pl). - System SP800 is also available in the variant with improved thermal insulation power
(SP 800 i, SP 800 i+), which was achieved by applying special thermal inserts slid
between thermal separators and around the glass pane. Such a solution improves
the insulating power of the profile by 0,2-0,5 W/m’K. - There is possibility of use Flyscreen system (Flyscreen -fly screens are a practical and
an extremely functional protection against insects.) - Wide range of colours – RAL palette (Qualicoat 1518), texture colours, Aliplast Wood
Colour Effect (wood-like colours), Aliplast Loft View – colours imitating stone surfaces
(Qualideco PL-0001), anodized colour (Qualanod 1808), bi-colour.


Superial 800i+ Panel Doors
- Thermally insulated aluminium system designed for the design of single-leaf panel
doors. - SP 800 i+ panel door system is a solution based on the SP 800 i+ door system; it is
characterized by very good thermal insulation and new sealing solutions. - The system is compatible with the SUPERIAL system. The door leaf is adapted to the
most common panel glued on both sides. - The filling panels are available in various designs and colours. The techniques for the
milling of different shapes, making decorative applications and putting in glass units
used in their production provide an endless number of combinations and variants. - Wide range of colours – RAL palette (Qualicoat 1518), texture colours, Aliplast Wood
Colour Effect (wood-like colours), Aliplast Loft View – colours imitating stone surfaces
(Qualideco PL-0001), anodized colour (Qualanod 1808), bi-colour.


STAR (GT 415 + GT 4241)
- The modern aluminium system for designing windows and doors requiaring very
good thermal insulation. - Thermal separator 45 mm deep, made of solid and proven materials, is an effective thermal barrier.
- The same type of insulation insert in the window sash and in the window frame provides continued
protection against heat losses of the whole structure. - New standard of profile and glass pane interface – increased depth improves hermal properties and
structure of the system. - New type of corner section used preventing collision between the screw and the corner when
screwing in surface hardware elements under the PVC groove. - Possibility of adding roller hinge system hardware with very high load bearing capacity.
- Innovative drainage system (no visible elements stopping drainage outlets).
- The same type of corner and T connector in the external and internal cavity (reduced number of
accessories, faster fabrication). - Reduced number of glazing strips and gaskets, while keeping the continuity of glazing depending on
package thickness. - Option of bending profiles (detailed specification of profiles and detailed technical parameters
of profile bending process are available in the customer area of the website
www.aliplast.pl).
- The modern aluminium system for designing windows and doors requiaring very
Modern design.
The system is particularly recommended for low energy consumption and thermal insulation
retrofitted buildings, and they also improve thermal comfort in standard objects.
- There is possibility of use Flyscreen system (Flyscreen -fly screens are a practical and an
extremely functional protection against insects). - Wide range of colours – RAL palette (Qualicoat 1518), texture colours, Aliplast Wood Colour Effect
(wood-like colours), Aliplast Loft View – colours imitating stone surfaces
(Qualideco PL-0001), anodized colour (Qualanod 1808), bi-colour.


Panel Doors (GT 415 + GT 6261)
- A thermally insulated aluminum system used to design paneled doors. With modern technical solutions applied, the panelled doors can serve not only as a functional and durable house entrance, but also a showpiece and decoration.
- The system is characterised by a range of infill panels available in various patterns and colours. An elegant look of the structure, available dimensions, the option of installation within a larger front frame provide a lot of freedom while arranging the building entrance.
- The load-bearing structure of the panelled door system is ensured by the STAR system, and therefore the doors provide excellent thermal performance. This actually translates into the comfort inside the building and the costs of building operation.
- Technical description of the system:
-
- one plane of the frame and the panel bonded onto the leaf (panel bonded from the external side or double-sided).
- two possible types of hinges: roller hinge – dedicated to the Star system, concealed hinge (Dr.Hahn).
- standard 3-point locks or self-locking devices – to be selected by the customer
- handles, pull elements on the internal side to be selected from the standard offer of Aliplast.
-
- Wide range of colours – RAL palette (Qualicoat 1518), texture colours, Aliplast Wood Colour Effect (wood-like colours), Aliplast Loft View – colours imitating stone surfaces (Qualideco PL-0001), anodized colour (Qualanod 1808), bi-colour.

