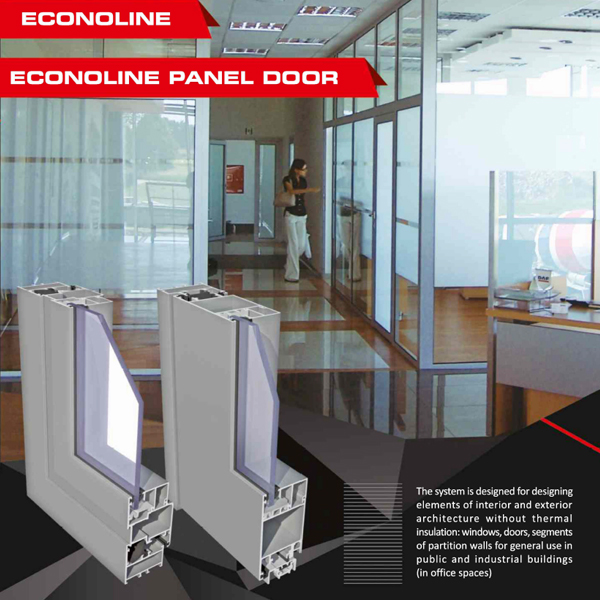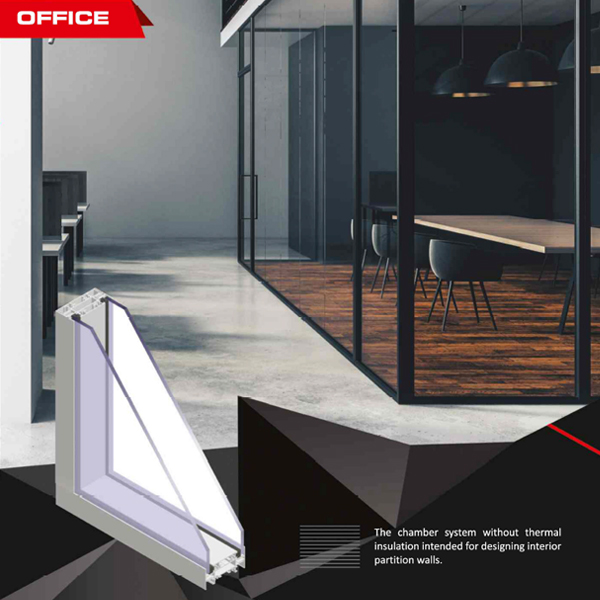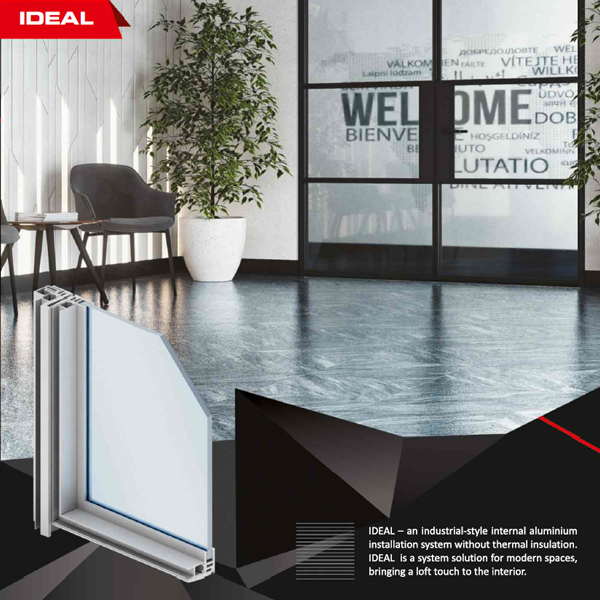Who we are
INTERIOR WINDOWS & DOORS
Welcome to Lumini’s Interior Windows & Doors section, where functionality meets finesse to create spaces that inspire.
Our carefully curated collection of interior windows and doors is designed to elevate the aesthetics and functionality of any room.
Whether you’re seeking to create an open, light-filled ambiance or add a touch of sophistication to your interiors, Lumini offers an array of options to suit your style and preferences.
From elegant French doors to sleek modern windows, our products are crafted with precision and attention to detail, ensuring timeless beauty and lasting quality.
Explore our selection and let Lumini help you transform your interior spaces into inviting sanctuaries of comfort and style.
Table of Contents
Econoline / Econoline Panel Doors

Window and door systems with high thermal insultation. The system allows the designing modern window solution in multiple variants. It is used in the design of residential and public buildings.
- The system is designed for designing windows, doors and shop windows with high thermal insulation parameters.
- A high thermal insulation power was achieved by applying special thermal inserts between thermal separators and around the glass pane. Available options: SP, SP i, SP i+.
- Large number of shapes in the system guarantees the obtained desired appearance and structural strength
- The option of installing windows in facade systems.
- Glazing strips available in a rectangular and circular variant.
- The shapes of profiles suitable for the installation of various peripheral hardware, including hidden hinges and PCV hardware.
- A broad range of glazing allows using all types of single and double cavity, acoustic and anti-burglary glass panes.
- Profile drainage in two variants: traditional and hidden.
- The option of bending profiles (detailed specification of profiles and the detailed technical parameters of profile bending process are available in the in the authorisation zone of the website www.aliplast.pl).
- The available option of a low lintel in single or double wing rectangular balcony door (designs using dedicated profiles); in addition structural tightness was improved thanks to the application of ACRS461 gasket.
- The system is designed for use in residential and public buildings, and also allows designing modern window solutions in multiple variants.
- The design of systems SP i, SP i+ is based on a proven, extensive and recognized base system Superial.
- There is possibility of use Flyscreen system (Flyscreen – fly screens are a practical and an extremely functional protection against insects).
- Wide range of colours – RAL palette (Qualicoat 1518), texture colours, Aliplast Wood Colour Effect (wood-like colours), Aliplast Loft View – colours imitating stone surfaces (Qualideco PL-0001), anodized colour (Qualanod 1808), bi-colour.

Office

The Chamber system without thermal insulation intended for designing interior partition walls.
- Various infill options: glass, drywall, laminated furniture board.
- Possible infill thickness:
- glass: from 4 mm to 13.8 mm
- laminated furniture board: 18 mm
- drywall: 12.5 mm.
- The design of the system provides space for routing electrical cables and installing all kinds of switches, sockets and circuit breakers.
- Aliplast Office features very good sound insulating parameters: Rw up to 42 dB.
- Possible options:
- Econoline system doors: both single and double doors using a dedicated profile.
- fully-glazed doors with door hardware made by renowned manufacturers.
- wooden non-rebated doors with hidden hinges.
- The design of the system provides for the possibility of using blinds integrated between the glass panes.
- Aliplast Office combines functional and aesthetic values, it is a perfect solution if you need to divide large office spaces.
- The system’s prefabrication is very simple and quick because time-consuming and expensive processing is reduced to a minimum.
- Wide range of colours – RAL palette (Qualicoat 1518), texture colours, Aliplast Wood Colour Effect (wood-like colours), Aliplast Loft View – colours imitating stone surfaces (Qualideco PL-0001), anodized colour (Qualanod 1808), bi-colour.

Ideal

A thermal insulated aluminum system used to design paneled doors.
- A thermally insulated aluminum system used to design paneled doors. With modern technical solutions applied, the panelled doors can serve not only as a functional and durable house entrance, but also a showpiece and decoration.
- The system is characterised by a range of infill panels available in various patterns and colours. An elegant look of the structure, available dimensions, the option of installation within a larger front frame provide a lot of freedom while arranging the building entrance.
- The load-bearing structure of the panelled door system is ensured by the STAR system, and therefore the doors provide excellent thermal performance. This actually translates into the comfort inside the building and the costs of building operation.
- Technical description of the system:
- one plane of the frame and the panel bonded onto the leaf (panel bonded from the external side or double-sided).
- two possible types of hinges: roller hinge – dedicated to the Star system, concealed hinge (Dr.Hahn).
- standard 3-point locks or self-locking devices – to be selected by the customer
- handles, pull elements on the internal side to be selected from the standard offer of Aliplast.
- Wide range of colours – RAL palette (Qualicoat 1518), texture colours, Aliplast Wood Colour Effect (wood-like colours), Aliplast Loft View – colours imitating stone surfaces (Qualideco PL-0001), anodized colour (Qualanod 1808), bi-colour.


